



Welcome To
Setry Homes
Our Specialization
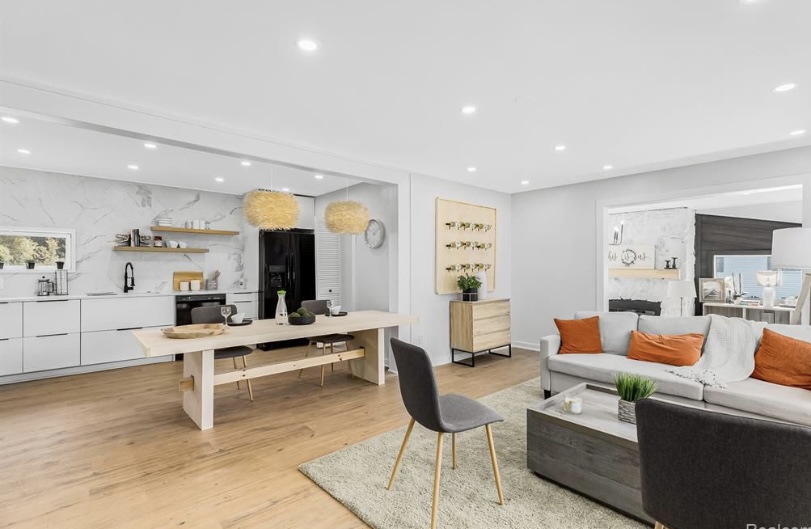
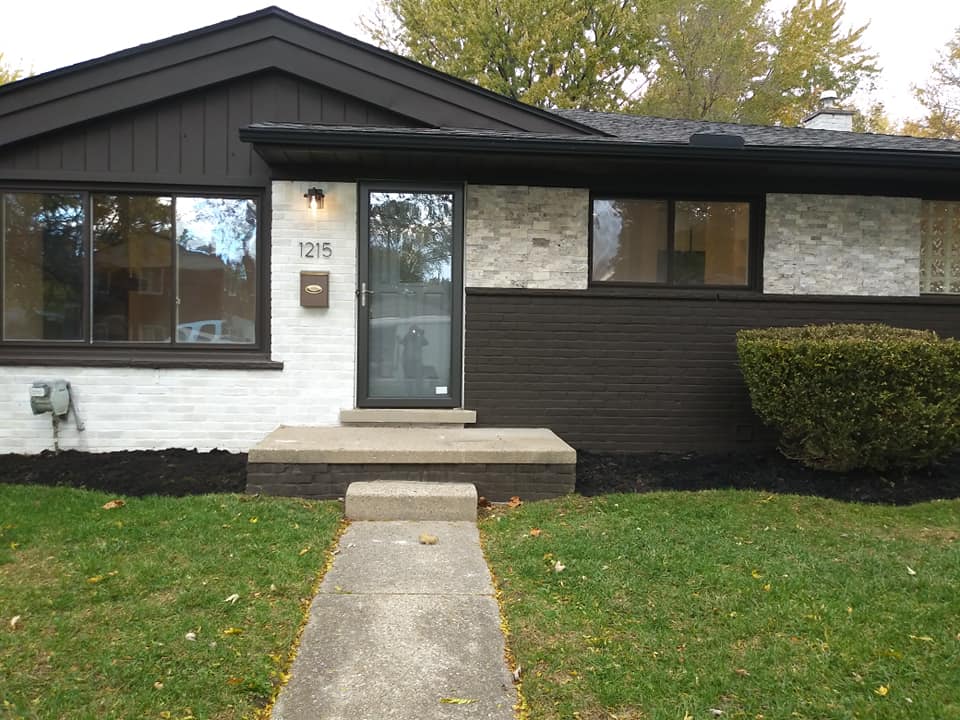
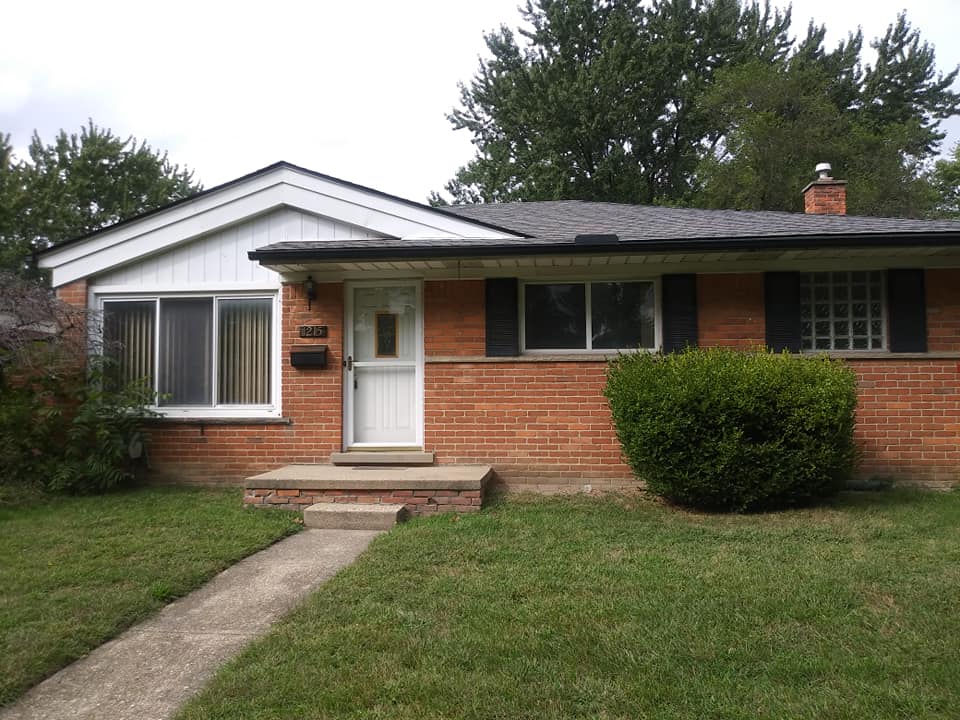
This home may be small, but we created big designs in this house. The large fireplace is covered in stone tile. The wall was removed between the living and dining room to create an open floor plan. Large high gloss wall cabinets were added to the kitchen to really make the kitchen a fun and modern place to hang out. The bottom kitchen is an espresso color really anchoring the space. The outside brick was whitewashed and then hand painted. A stack stone brick was added to really make the outside pop. The other part of the brick was painted espresso brown adding to the modern look. We wanted this home to stand out from the homes on this block that are all similar to each other.
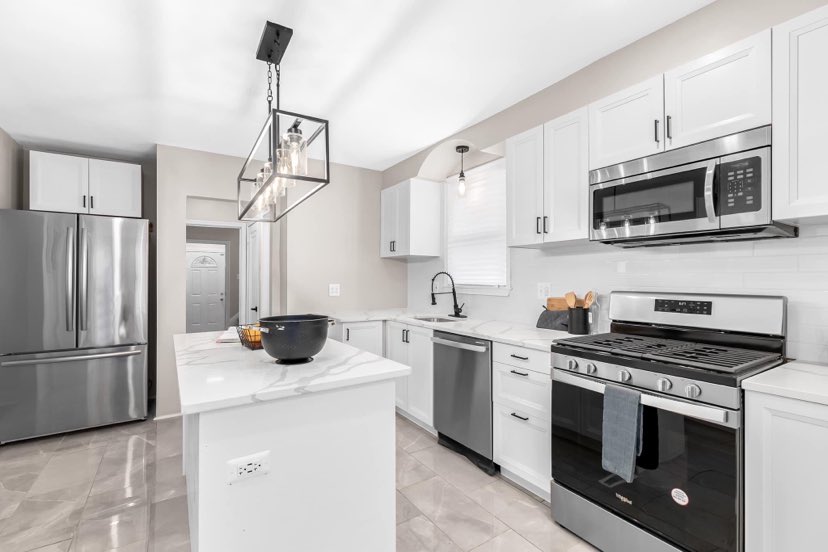
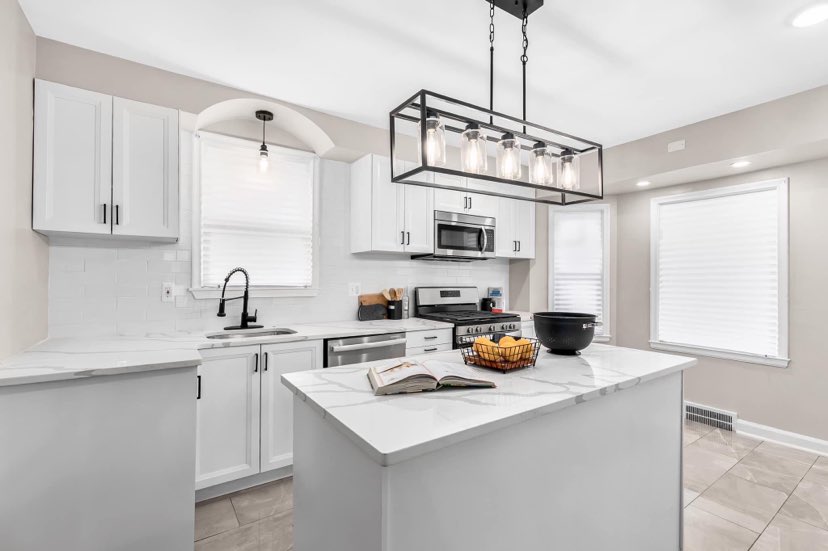
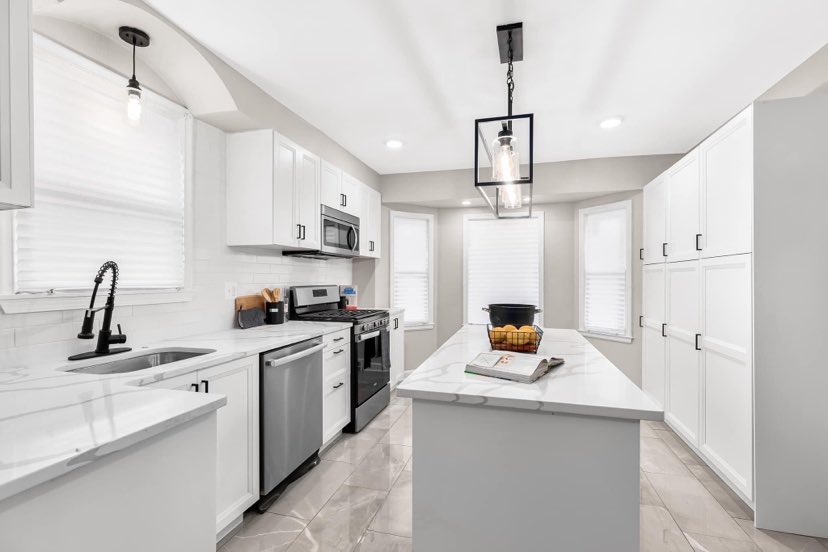
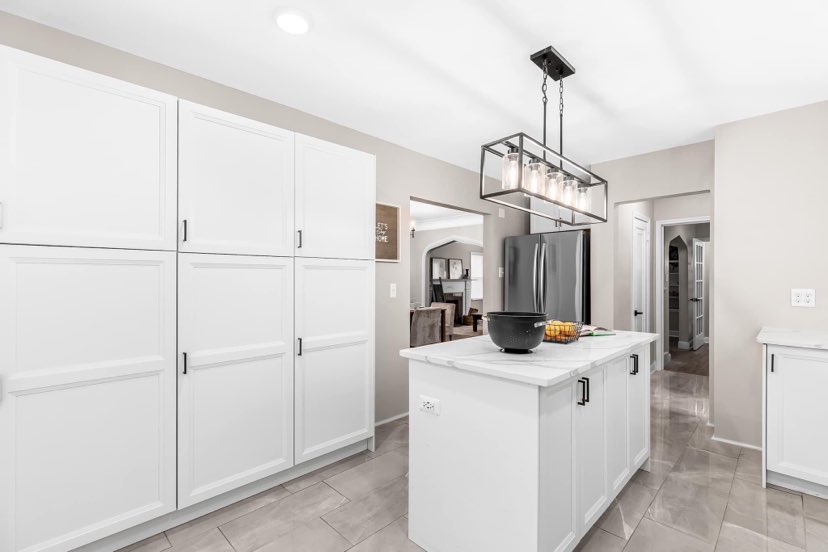
This three bedroom, two bath brick Home is in one of the most desired neighborhoods in Detroit Michigan. This home required full renovation. The living room features a woodburning fireplace that was covered in stack stone brick. The built-in wall-shelves were great for displaying accent accessories with added shelf lighting to really make those pieces a feature. The wall was opened between the dining room and wood was added around the framing to create a focal point. The dining room leads to a newly renovated kitchen with flat wood panel cabinets. The cabinets feature black hardware, built-in fridge area with pantry cabinets. There is a peninsular with cage light pendants really giving the eat-in kitchen space a present. This small home was filled with amazing designs and wow factors.
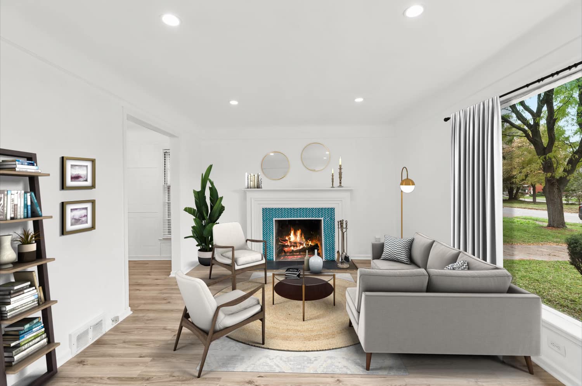
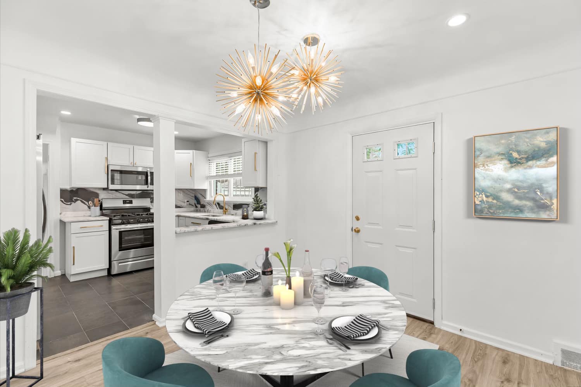
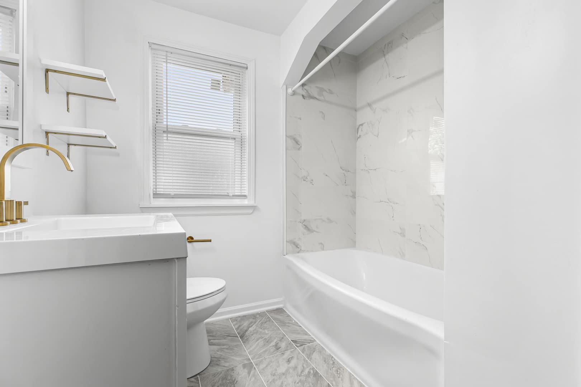
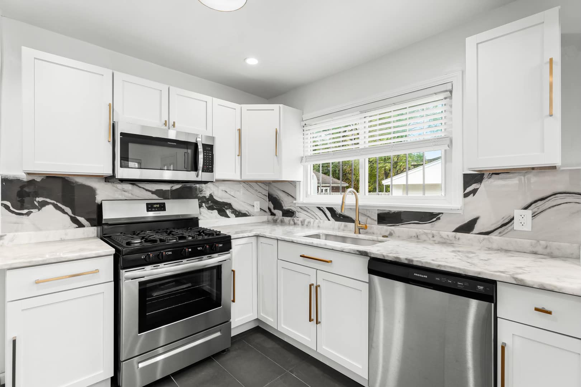
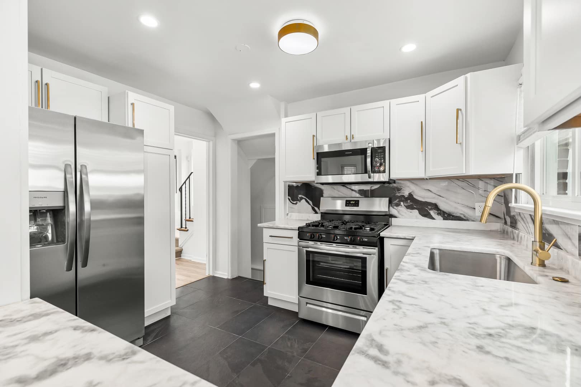
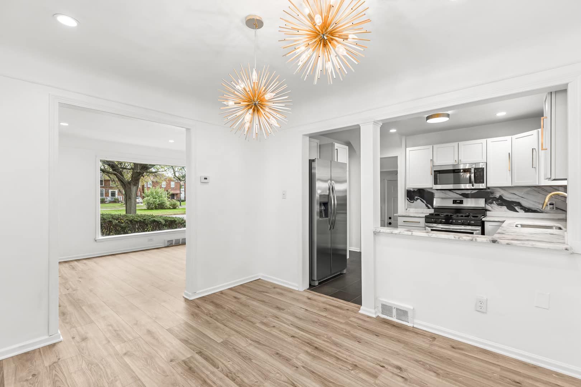
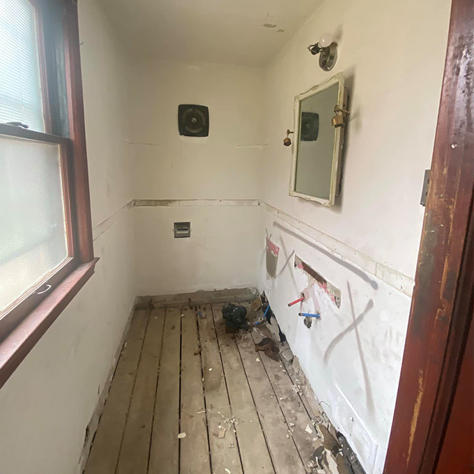
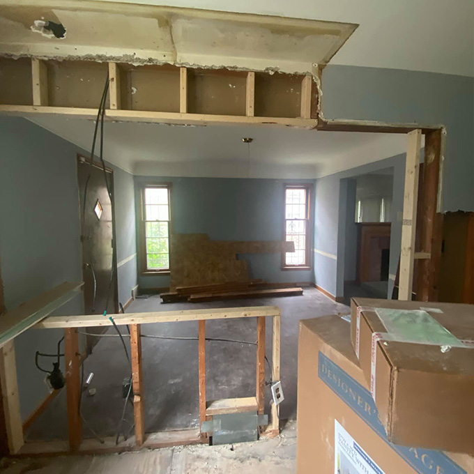
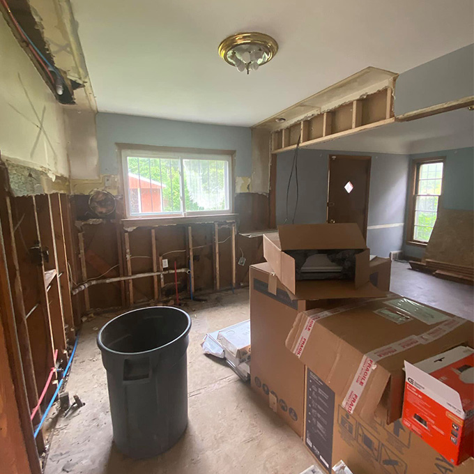
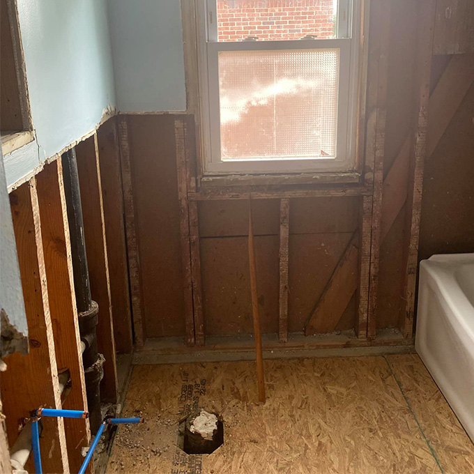
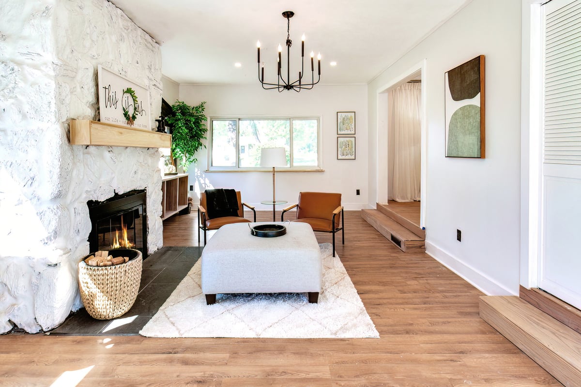
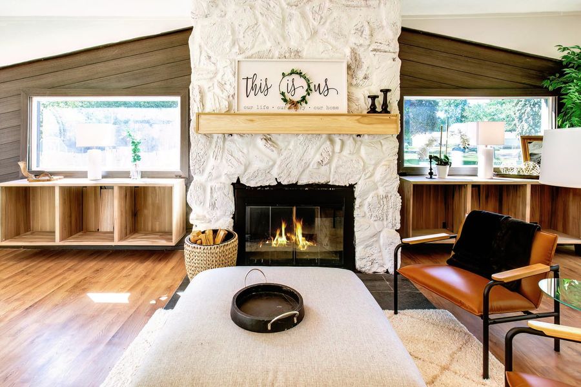
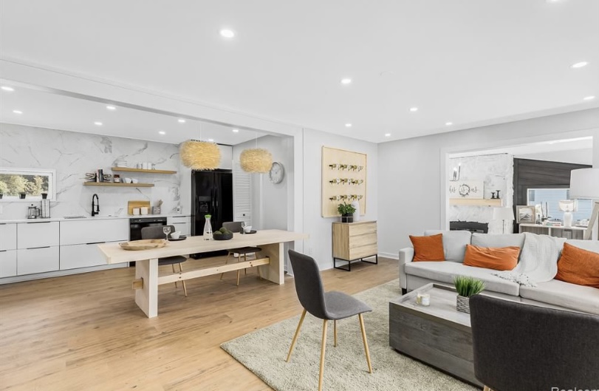
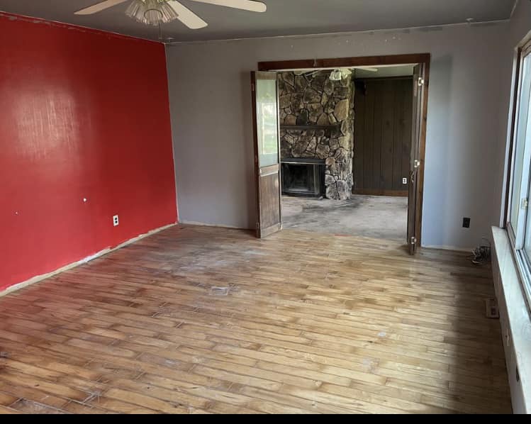
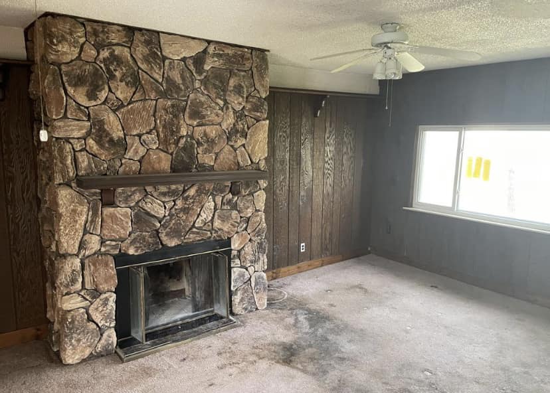
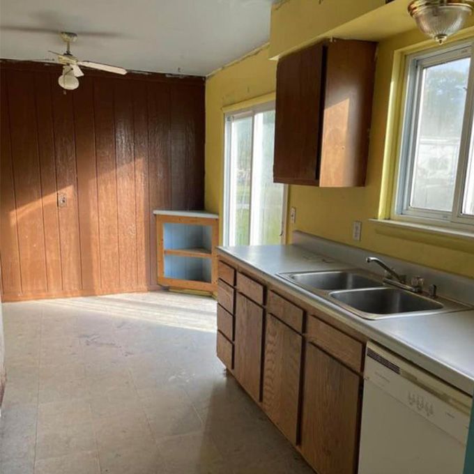
This three-bedroom, two-bathroom home is In Van Buren Township, has been completed renovated by the Setry Team. A addition was added to create a master-bedroom on suite, complete with walk-in closets and a private deck. Two large windows and a door wall were added to the spacious family room. The modern farmhouse kitchen was added to bring a clean functional space, complete with pull-out deep-dish drawers. Pantry cabinets and a large modern farmhouse handmade table instead of an island. The light fixtures above the table are also hand woven and a beautiful feature to this space.
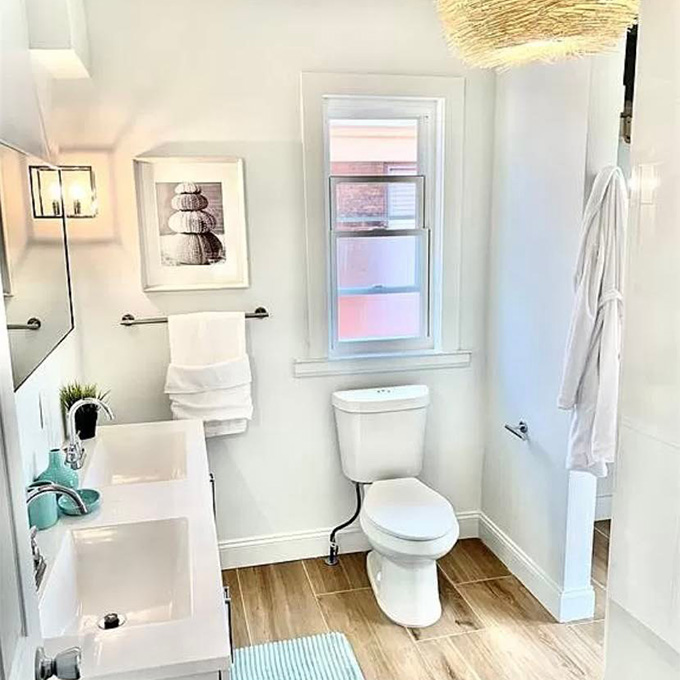
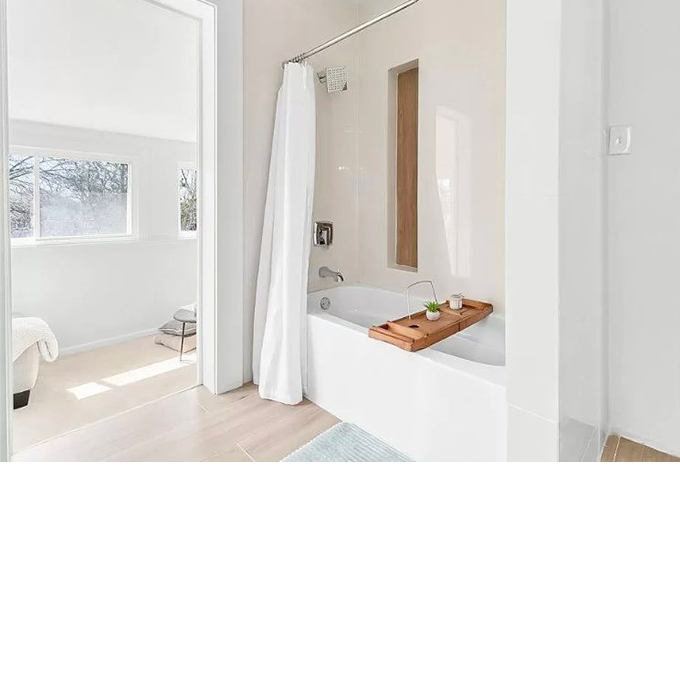
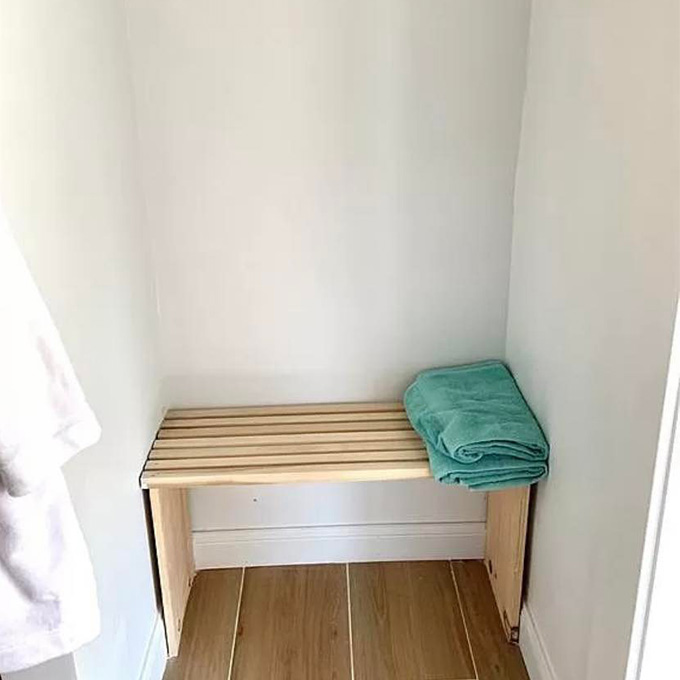
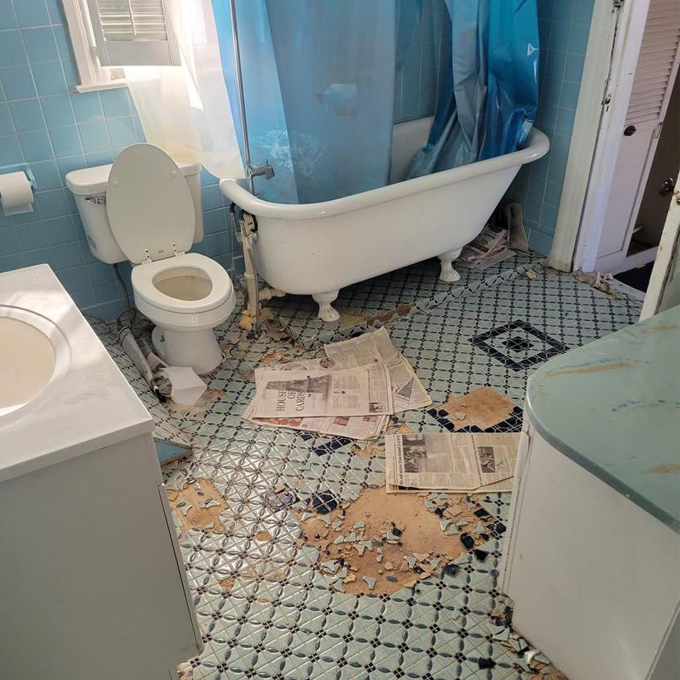
This beautiful Historic home located in Detroit MI, Features three Floors of living space and a basement. The home was remodeled from top to bottom. The design chosen was Modern/Traditional. When you enter you are greeted by two beautiful large columns the creates a grand entry to the living room. We covered the large fireplace in a powder blue penny tile with matching grout, which made the fireplace a major focal point in the room. The kitchen featured double stacked white cabinets and chrome hardware. The Same chrome hardware was used throughout the home to really give it that beautiful classic feel. The dining and Stairway chandelier light are also chrome. A hand painted wallpaper was created at the top of the stairway to really bring the space to life. The most amazing part of this Home featured a spa inspired bathroom, complete with its own locker room area. The additional room off the bathroom made for a perfect place to do yoga or meditation. The room features built-in shelving for towels, three walls of windows for an abundance of natural lighting.
“Your work as a designer is incredible; we were blown away. It would be impossible to not feel successful and proud while living in a house as immaculate as the one you have created. From the minimalist kitchen to the grand master suite; every design and construction choice that you made has allowed for a perfect home."
Thank you so much for all your design and expertise."